Studio Projekt
Ostróda, warmińsko-mazurskie
Tworzymy duet dwóch różnych i fajnych osobowości. Zajmujemy się tworzeniem przestrzeni do życia człowieka. Dobry projekt jest pierwszym i jednym z najważniejszych kroków na drodze do stworzenia idealnego i wymarzonego wnętrza. Dużą wagę przykładamy do szczegółów, ponieważ nierzadko to one decydują ...
Rodzinna Przestrzeń Lipowa Art
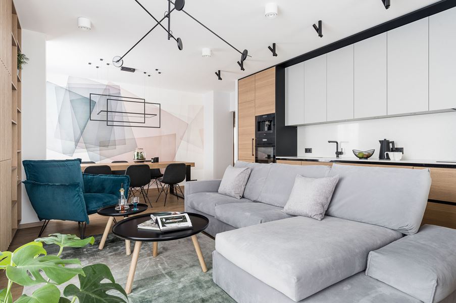
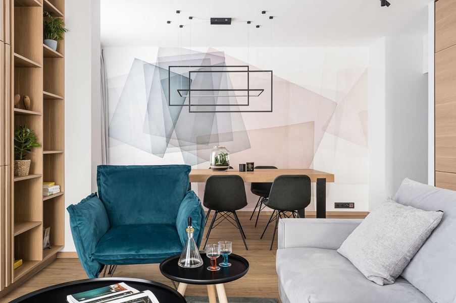
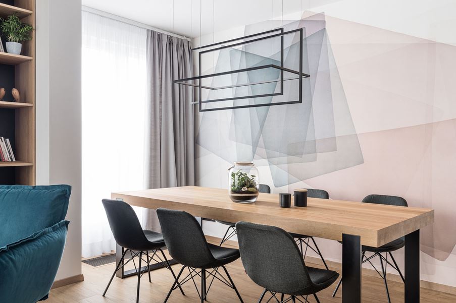
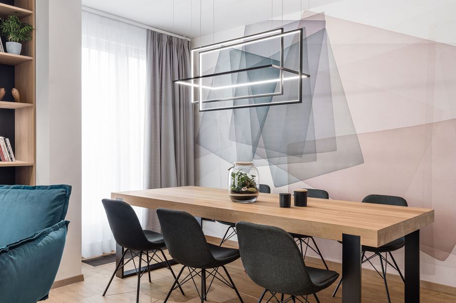
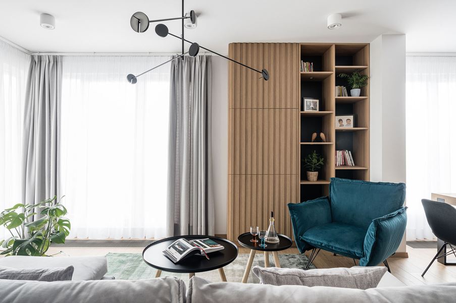
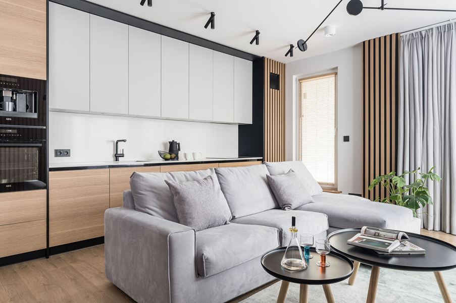
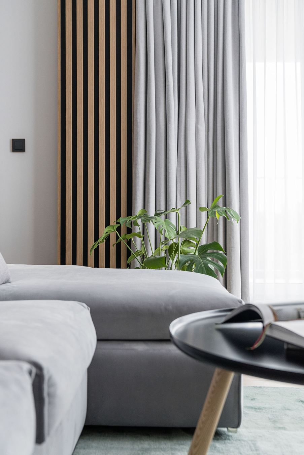
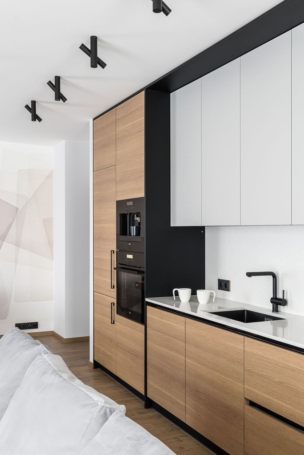
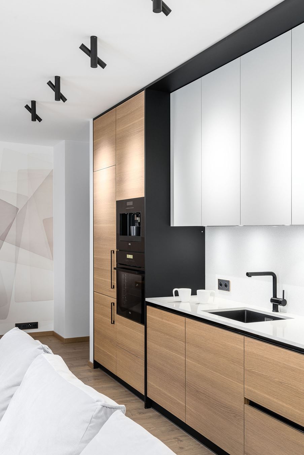
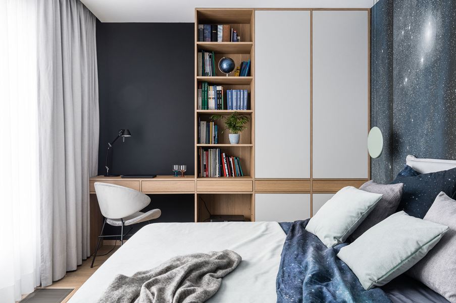
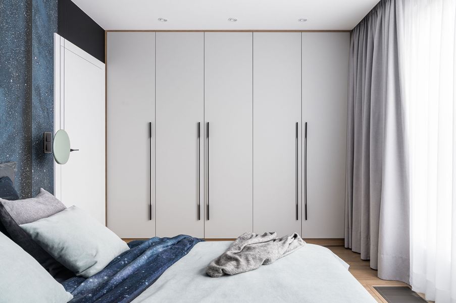
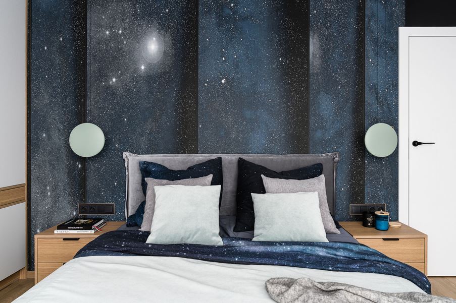
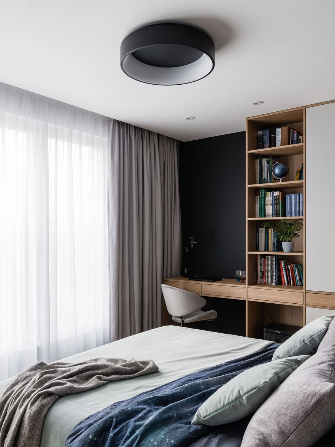
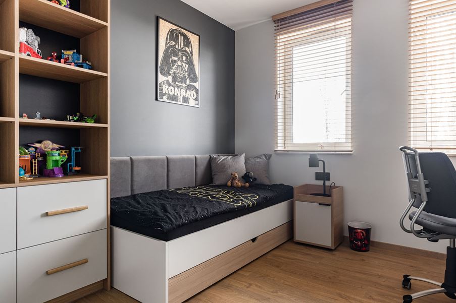
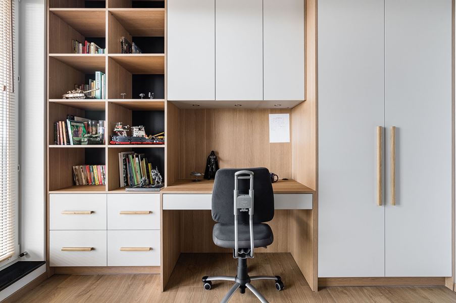
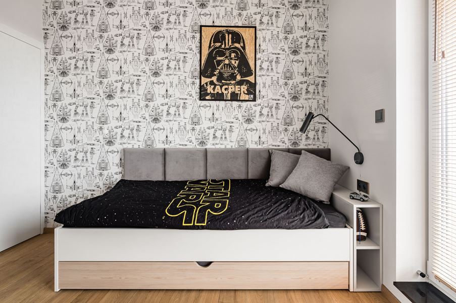
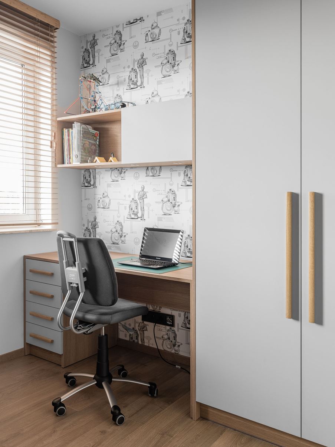
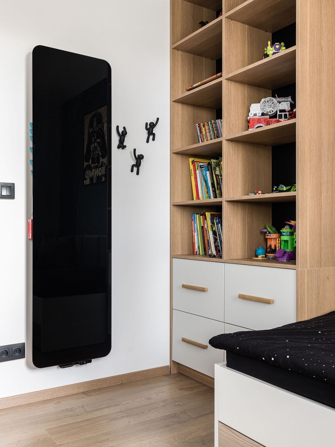
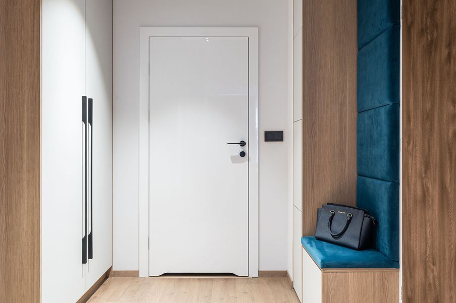
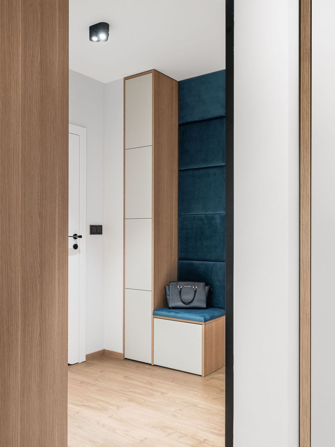
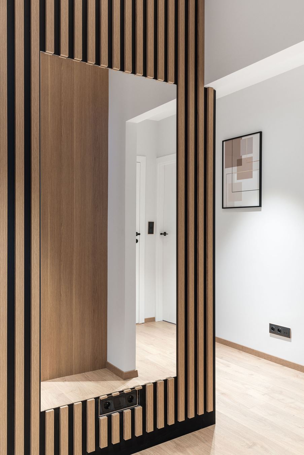
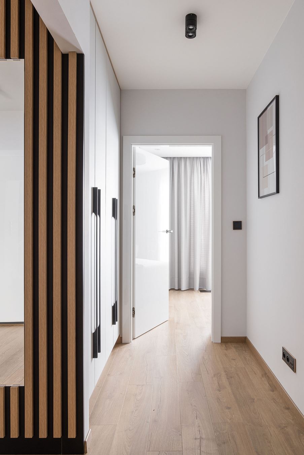
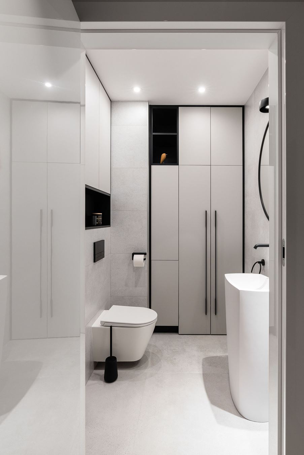
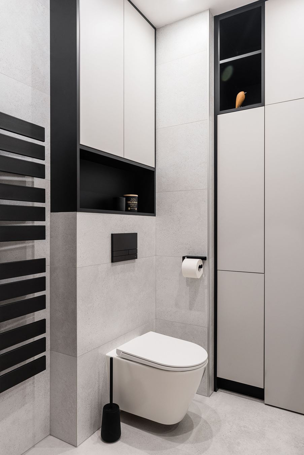
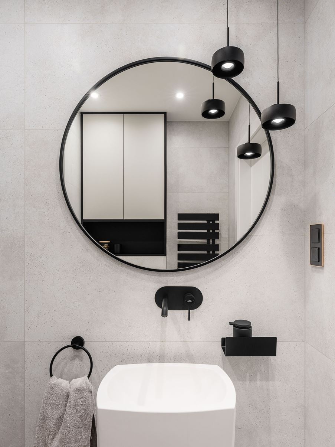
PROJEKTANT
Estera Sosnowska
Robert Sosnowski
LOKALIZACJA
Pruszków
POWIERZCHNIA
100m2
OPIS
Właściciele tego 100- metrowego apartamentu to zwolennicy prostych wnętrz. Projekt tego wnętrza uwzględnił wszystkie potrzeby przyszłych mieszkańców jednocześnie uwzględniając wymagania co do stylistyki. Udało nam się uzyskać nowoczesny charakter wnętrza, nie rezygnując przy tym z ciepłej domowej atmosfery .Dzięki odpowiednio dobranym materiałom wykończeniowym wnętrze jest w pełni spójne i harmonijne. Wszystkie meble zostały indywidulanie zaprojektowane. Całość wnętrza ociepla drewno, duża ilość światła i tkaniny w stonowanych kolorach a nowoczesnego charakteru nadają mu wiszące na ścianach grafiki wilekoformatowe i tapety
